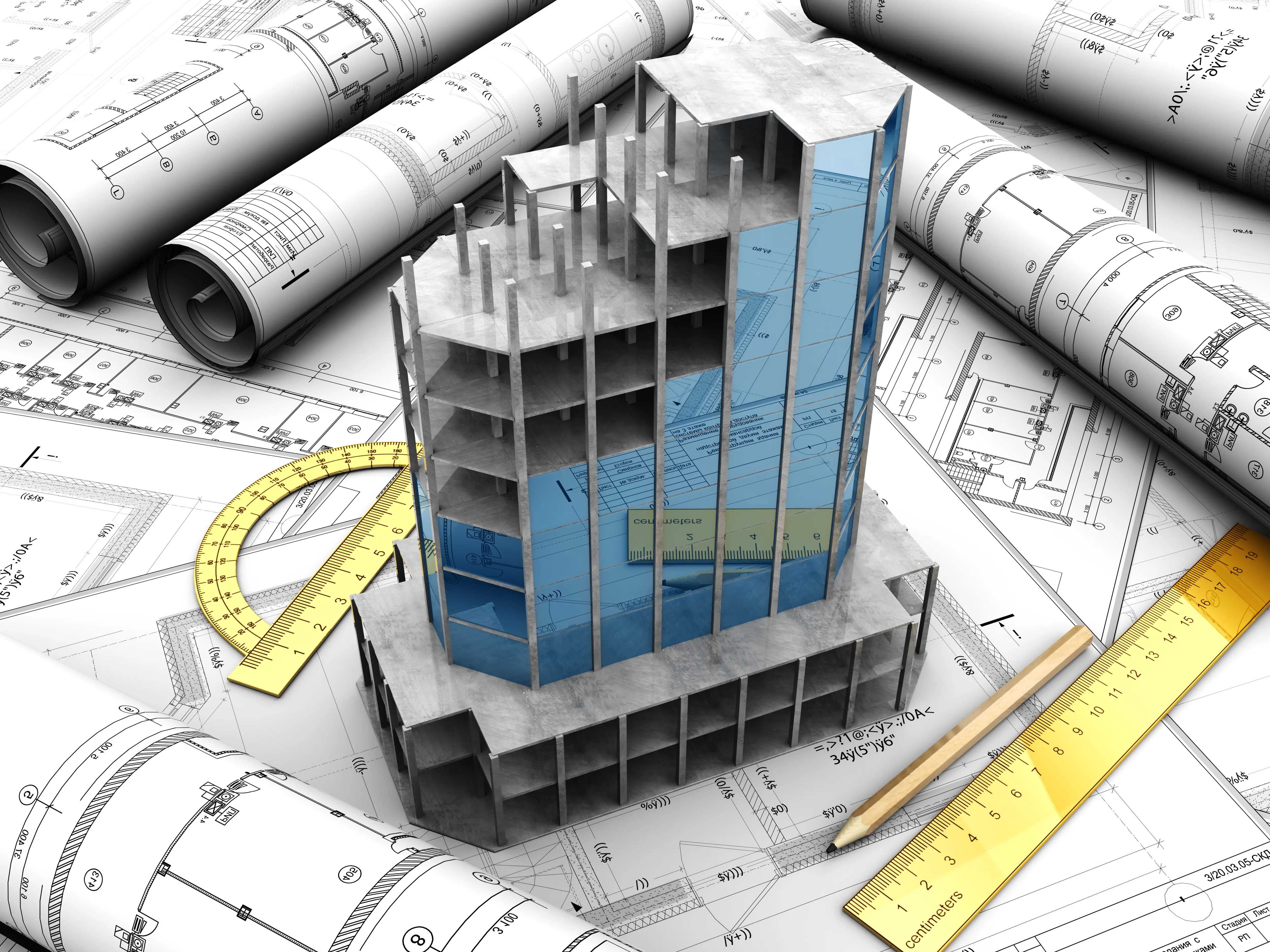Digital Ecosystem
Our Digital Ecosystem integrates energy modeling, CFD simulation, and advanced 3D modeling with fire-safety analysis, BIM-based project coordination, and automated design workflows. Backed by comprehensive engineering calculations and seamless data exchange, we deliver efficient, code-compliant solutions from concept through operation.

Unified Digital Ecosystem
Our Digital Ecosystem brings together BIM models, simulation data, and project documentation into a cohesive on-premise platform. Federated Revit environments sync with secure servers across Baku, Amsterdam, Saint Petersburg, and Albuquerque, ensuring every stakeholder—from design to construction—accesses real-time information without reliance on external clouds.
Energy Analysis Tools
We integrate industry-leading energy modeling software—eQUEST and DesignBuilder—to examine building consumption, thermal performance, and sustainability metrics. Detailed simulations inform HVAC and envelope design decisions, enabling optimized system sizing and operational cost reductions while supporting green-building certification goals.
CFD Simulation Platforms
Advanced Computational Fluid Dynamics is central to our workflow. Autodesk CFD and Ansys tools simulate airflow, turbulence, and heat transfer for natural ventilation, smoke control, and thermal comfort studies. These analyses validate design concepts and guide ductwork and diffuser placement for optimal environmental performance.
Modeling & Drafting Suites
Comprehensive 3D modeling and documentation leverage Autodesk Revit, AutoCAD, and AutoCAD Plant 3D. Parametric families and coordinated drafting workflows produce clash-free mechanical, electrical, plumbing, and fire-protection layouts. Automated sheet and detail generation accelerates documentation and ensures consistency across disciplines.


Fire Safety Simulation
We employ PyroSim and Pathfinder to create fire dynamics simulations—predicting smoke dispersion, evacuation flows, and egress times. These tools inform life-safety strategies and code compliance, enabling design teams to optimize compartmentation, pressurization, and smoke control systems before construction.
Project Management Platforms
Our BIM-based project management integrates Autodesk Navisworks and OpenProject for coordination, scheduling, and clash detection. Real-time dashboards track milestones, RFIs, and change logs, while cloud-enabled review sessions streamline interdisciplinary decision-making and maintain transparency across global teams.
Design Automation Environments
Custom scripting and automation leverage Visual Studio, Visual Studio Code, and Dynamo to eliminate repetitive tasks—from parameter management to clash-free model cleanup. Our C# and Python-driven tools embed compliance checks directly into workflows, accelerating deliverables and empowering non-developers with visual automation.
Engineering Calculation Software
We deploy specialized calculation suites—DIALux for lighting analysis, ETAP for power system studies, WUFI Pro for hygrothermal assessments, SewerCAD for drainage design, and IRRICAD for irrigation planning. These advanced tools integrate with our BIM models to ensure accurate system designs and seamless data exchange throughout the project lifecycle.