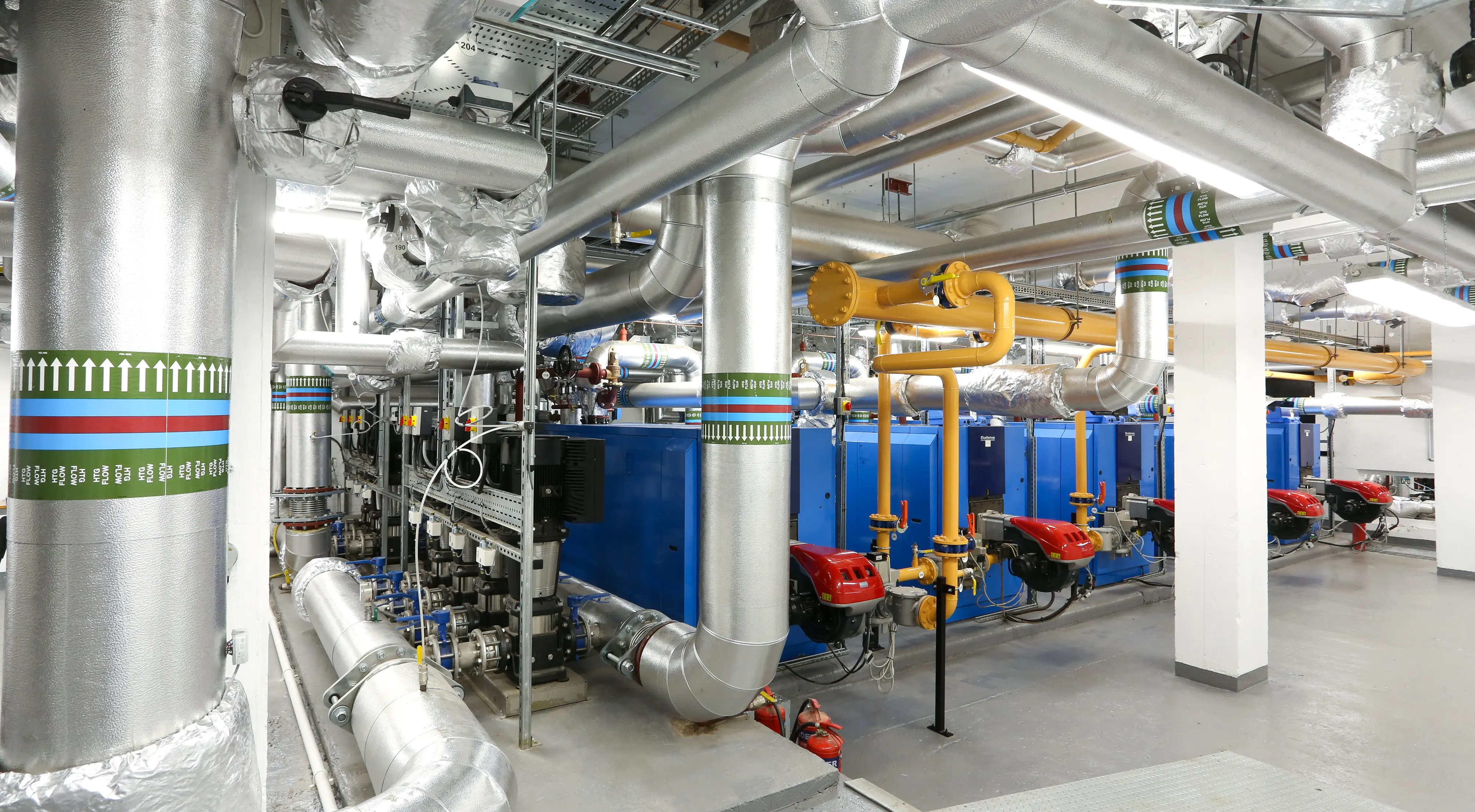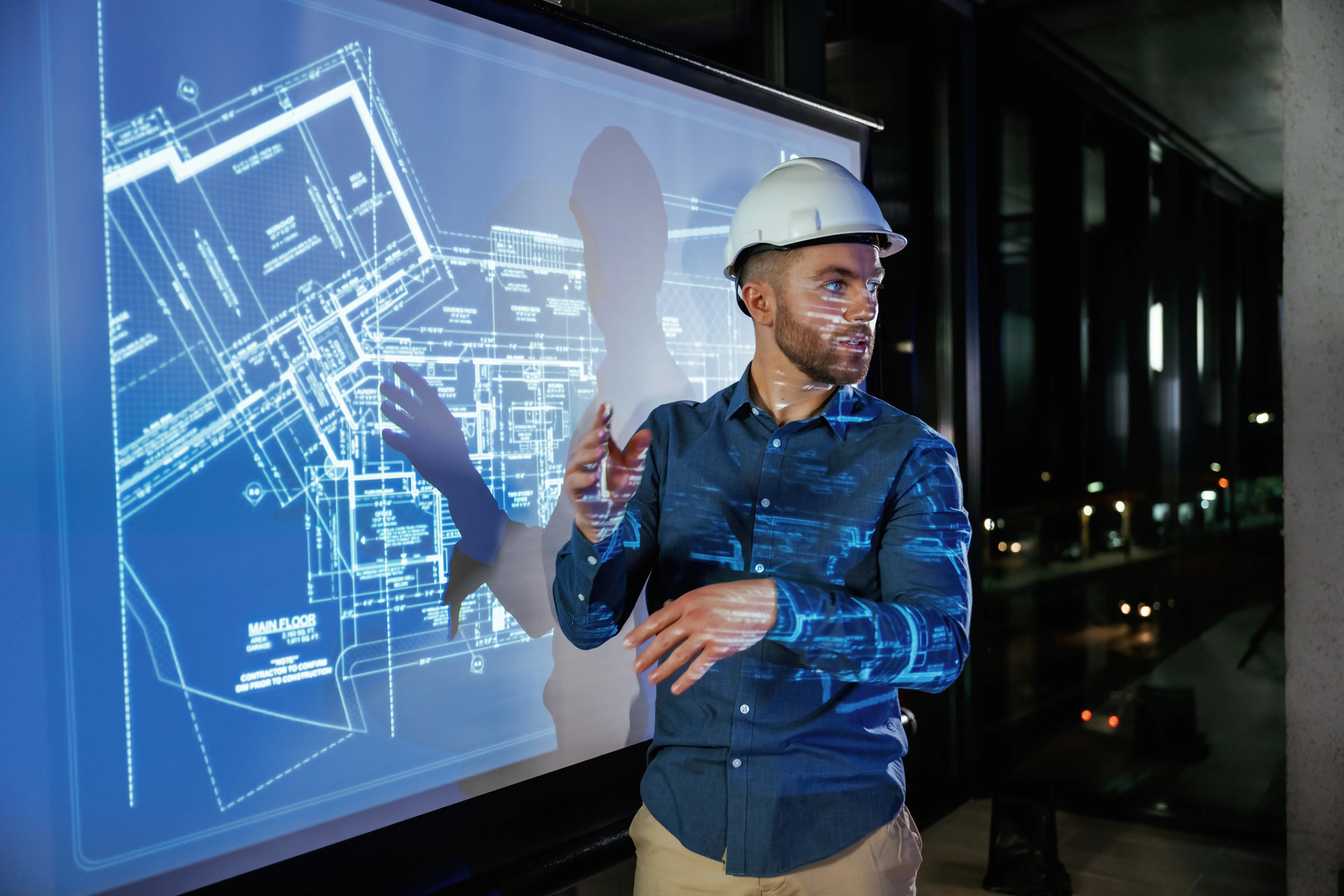MEP Design Approach
We integrate feasibility studies with BIM-enabled 3D layouts for coordinated, clash-free MEP systems. Advanced simulations—HVAC load, electrical short-circuit, and CFD analyses—optimize performance under ASHRAE and local codes. Early sustainable modeling earns LEED, BREEAM, WELL, and Estidama credits. Automated compliance in BIM-driven documentation and rigorous QA/QC guarantee precision, with commissioning and lifecycle support for long-term efficiency.

Integrated Feasibility Planning
Before any drawings are produced, we undertake comprehensive feasibility studies to align project goals with site conditions and budget constraints. Our team conducts high-level load calculations for heating, cooling, and electrical demand, while also assessing spatial limitations and regulatory requirements. This foundational work establishes clear performance targets and informs our holistic MEP strategy—ensuring that systems are right-sized and integrated from the very start.
BIM-Enabled System Layout
Leveraging our deep BIM expertise, we translate feasibility data into coordinated 3D models that define equipment locations, ductwork routes, and conduit paths. Parametric templates—backed by a $500 000 investment and maintained by over 25 specialists—ensure LOD400 readiness and consistency across mechanical, electrical, plumbing, and fire-protection disciplines . Automated clash detection at this stage prevents costly on-site conflicts and streamlines the path to construction documentation.
Interdisciplinary Coordination
Seamless collaboration among architects, structural engineers, and MEP specialists is central to our approach. Through federated models and real-time coordination workshops, we identify and resolve interface issues—whether it’s ceiling height clashes or ductwork penetrations—long before construction begins. This proactive methodology reduces RFIs by up to 60% and accelerates decision-making cycles.
Advanced Engineering Simulation
Our in-house engineers perform rigorous analyses—HVAC load studies, short-circuit and voltage-drop calculations, and CFD simulations for airflow and smoke control—to validate system performance under realistic conditions. These simulations inform equipment selection and control strategies, optimizing energy efficiency and occupant comfort while adhering to ASHRAE, IEC, and local codes.


Sustainable Performance Modeling
Integrating green-building standards early, we conduct energy and water audits, life-cycle carbon assessments, and GHG-emissions reporting to shape sustainable MEP solutions. From energy-recovery ventilation to high-efficiency chillers and LED lighting controls, our designs earn LEED, BREEAM, WELL, and Estidama credits without sacrificing performance. This ensures resource conservation and long-term operational savings.
Documentation & Compliance Control
Construction documents are generated directly from our coordinated BIM models, embedding automated code-compliance checks within drawings, schedules, and specifications. Rigorous QA/QC processes—including model audits, clash-free reports, and shop-drawing reviews—guarantee that contractors receive clear, unambiguous deliverables. Our ISO-aligned quality standards uphold precision and regulatory adherence at every milestone.
Implementation Support & Quality Assurance
During construction, our experts provide ongoing administration: reviewing submittals, managing RFIs, and conducting site inspections to confirm that installation aligns with design intent. Comprehensive commissioning led by our CxA-certified team includes functional testing, balancing, and calibration of all MEP systems. These measures minimize start-up issues and ensure reliable, long-term operation.
Lifecycle Optimization & Support
Our commitment extends beyond handover through performance monitoring, preventative maintenance planning, and periodic re-commissioning. Data-driven analyses of energy and equipment behavior feed into continuous-improvement recommendations—keeping systems running efficiently and supporting evolving sustainability goals. This lifecycle approach maximizes return on investment and elevates building performance over decades.