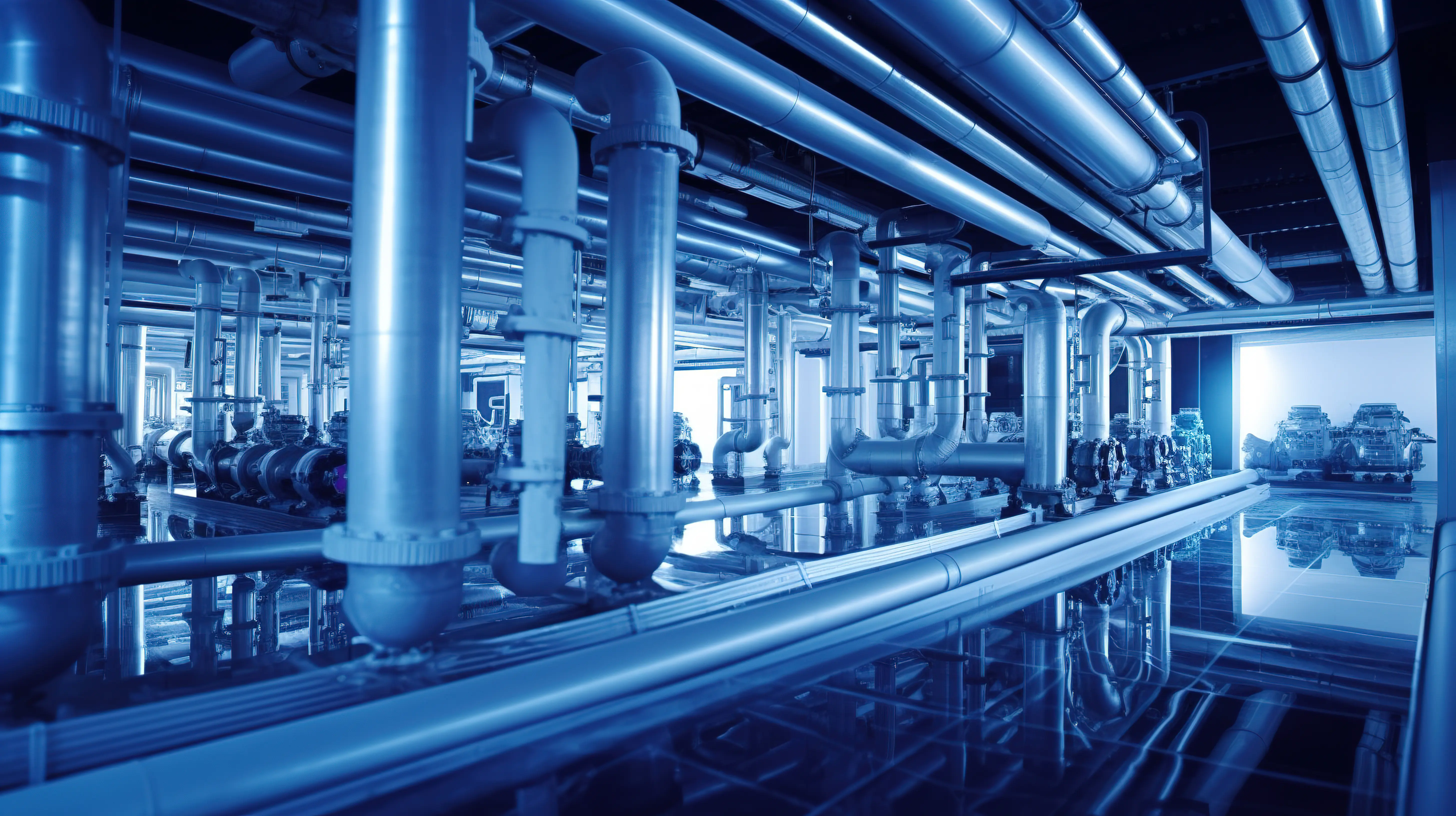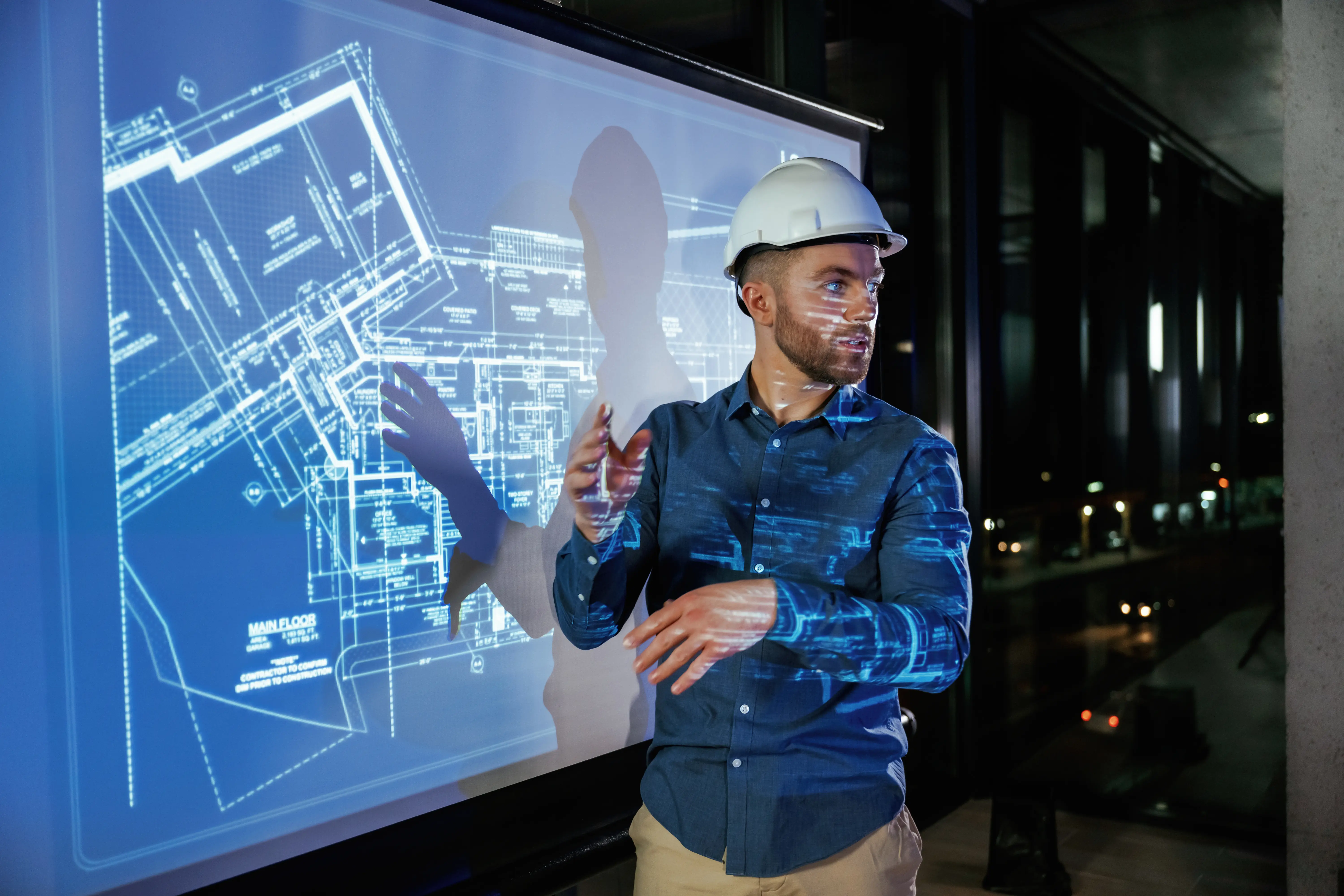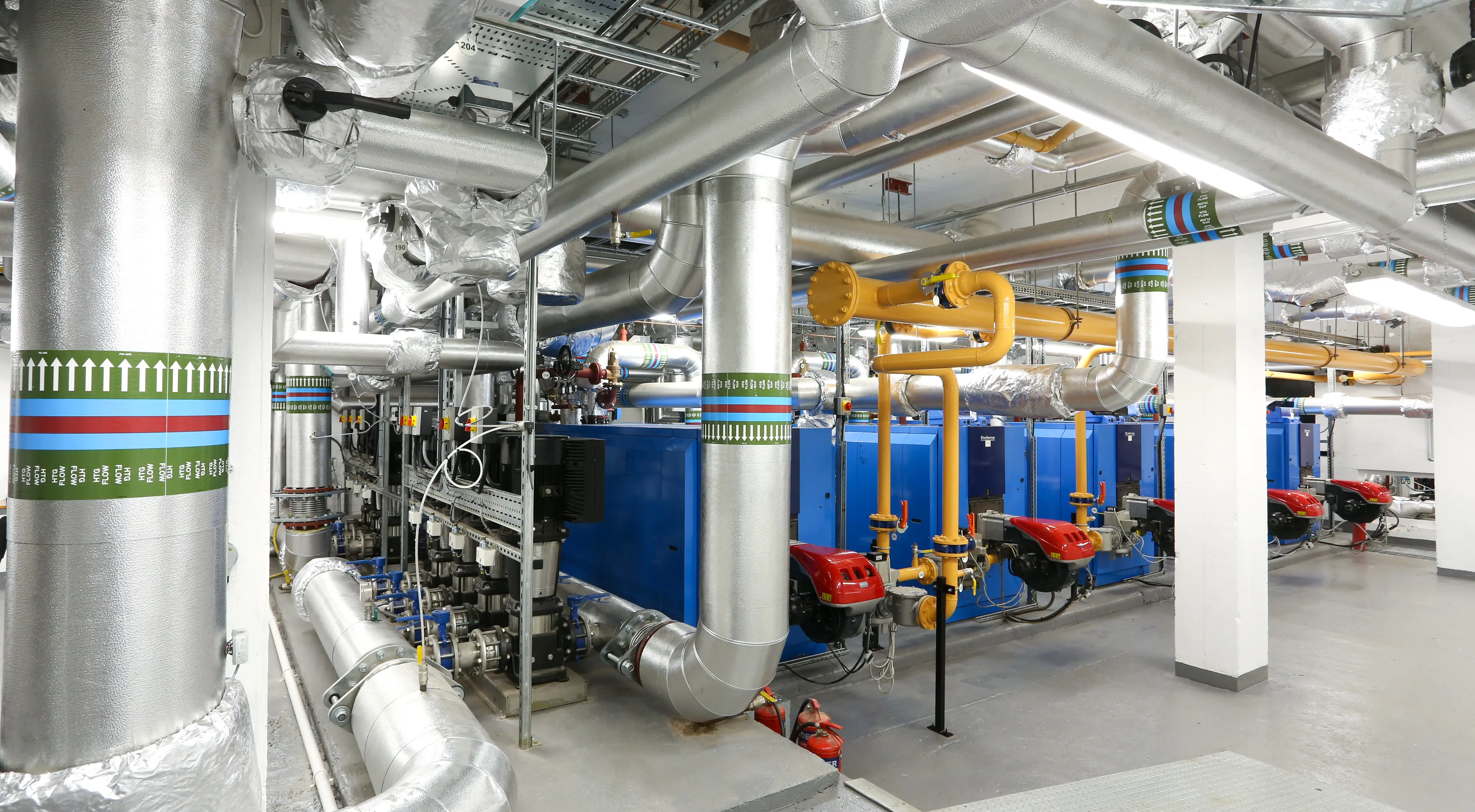MEP Design & Consulting
From initial concept and feasibility studies through schematic design, we craft coordinated MEP layouts and embed BIM-driven automation for clash-free, LOD400-ready models. Rigorous engineering analyses (HVAC loads, electrical studies, CFD) underpin detailed documentation and QA/QC workflows. We lead commissioning, provide O&M support, and optimize post-occupancy performance, while continuous collaboration and feedback loops drive ongoing improvement and client satisfaction.

Concept & Feasibility
At the outset of every engagement, we assess project goals, site conditions, and energy requirements to establish a clear roadmap. Feasibility studies combine high-level load calculations for heating, cooling, and power with spatial and regulatory analyses to ensure the proposed MEP strategy aligns with performance targets and budget constraints. Early modeling of mechanical, electrical, plumbing, and fire-protection systems lays the groundwork for a resilient design that meets both sustainability objectives and client expectations.
Schematic Design & Coordination
Building on the concept phase, schematic design transforms initial studies into coordinated system layouts. We define major equipment locations, routing strategies, and interface points with architectural and structural elements, leveraging BIM-driven clash detection to preempt spatial conflicts. Cross-discipline workshops bring mechanical, electrical, plumbing, and fire-protection specialists together to optimize space utilization and refine system choices, ensuring seamless integration from day one.

BIM Integration & Automation
Our BIM team embeds custom automation tools and parametric families into the design process, creating fully clash-free 3D models that drive consistency and accuracy. Automated compliance checks and template-based workflows reduce manual effort and enforce code requirements throughout the project lifecycle. This integration accelerates documentation, enhances coordination among stakeholders, and ensures LOD400 readiness for both design and construction teams.
Detailed Engineering & Analysis
Our engineering team applies rigorous calculations and simulations to fine-tune every component. HVAC loads are sized against precise thermal models; electrical distribution is configured through short-circuit and voltage-drop studies; fluid-dynamics and CFD analyses validate airflow, smoke control, and pressure differentials. These advanced technical evaluations guarantee that each system performs efficiently, safely, and in compliance with international standards such as ASHRAE and IEC.
Construction Documentation & Quality Control
Once the design is finalized, we produce fully coordinated BIM models and elaborate construction documents, including detailed drawings, schedules, and specifications. Automated workflows embed code-compliance checks directly into deliverables, while our rigorous QA/QC processes—spanning model audits, clash-free reports, and shop-drawing reviews—ensure contractors receive clear, conflict-free plans.
Commissioning & Handover Support
Prior to occupancy, we lead comprehensive commissioning activities—testing, balancing, and calibrating all MEP systems to verify design intent. Our team documents performance outcomes and provides hands-on training for facility operators, complemented by detailed O&M manuals. This turnkey approach minimizes start-up issues, accelerates system stabilization, and lays the foundation for reliable long-term performance.

Post-Occupancy Optimization
After handover, we remain engaged through performance monitoring, preventative maintenance planning, and system fine-tuning. Data-driven analyses of energy consumption and equipment behavior allow us to recommend efficiency upgrades and operational adjustments. Our goal is to sustain optimal system performance, drive down operating costs, and ensure that the MEP infrastructure continues to meet evolving occupant needs and sustainability goals.
Client Collaboration & Continuous Improvement
Throughout every phase, we maintain transparent communication with owners, contractors, and architects—addressing RFIs, coordinating site inspections, and updating BIM models to reflect as-built conditions. Post-project reviews and feedback loops inform our continuous improvement initiatives, refining templates and workflows for future engagements. This client-centric ethos ensures that lessons learned translate directly into greater efficiency, higher quality, and enhanced satisfaction on every subsequent project.